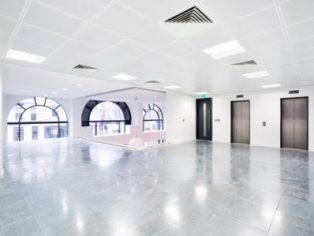

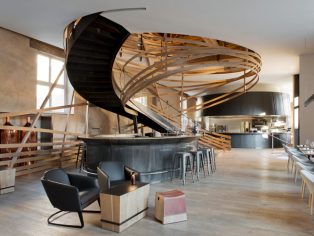
Brasserie Les Haras at Hotel Les Haras, Strasbourg
This project comprises a four star hotel and the Michelin 3-starred chef Marc Haeberlin’s first brasserie. Les Haras allies architectural creativity and technological innovation, two particular areas of French expertise, with philanthropy, an unprecedented mix for a historic redevelopment project... View Project
Brassington Avenue
The site at Brassington Avenue, designed by Glenn Howells Architects, will deliver five residential towers set around a central two-storey podium core. Each tower will be ‘rotated’ in response to views and infiltration of sunlight and the towers are thoughtfully... View Project
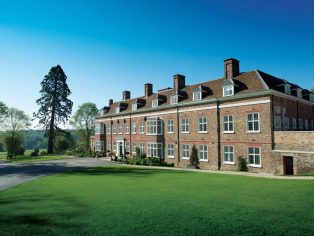
Breakspear House
Breakspear House is a truly magnificent 17th century manor house, which has undergone a detailed restoration and conversion to create just nine elegant apartments. Set in acres of ancient woodland and gardens, these unique properties offer exceptional accommodation in an... View Project
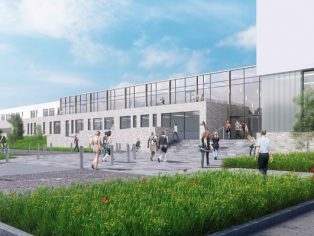
Brechin Community Campus
The £26.5m project involves the replacement for Brechin High School, enhanced community leisure facilities, and a performance space and accommodation for adult learning and youth activities. Finance Secretary John Swinney marked the start of construction at a sod cutting ceremony.... View Project
Brent Civic Centre
Your new civic centre, including the new Wembley Library opened its doors in June 2013. The building has been designed to streamline the efficient delivery of services to Brent’s diverse community and accelerate the regeneration of the northern part of... View Project
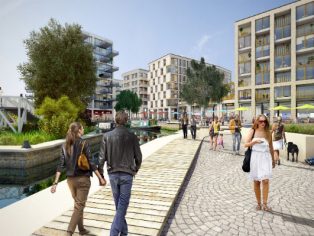
Brentford Waterside masterplan
AHMM, Glenn Howells Architects and Maccreanor Lavington, working collaboratively, have gained approval for Brentford Waterside masterplan, as part of the design team appointed by Ballymore. The visionary one million square foot masterplan is driven by a heritage strategy that aims... View Project
Brentford’s Great West Quarter
A stunning regeneration project that includes the transformation of the glorious 1930’s art deco Wallis House into highly contemporary new homes. This massive mixed-use scheme brings together commercial, retail and residential uses that include a hotel and aparthotel. With 787... View Project
Briar Estate Renewal Project
The Briar Estate is made up of 1,200 homes and has more than 4,000 residents, tenants and owners. The estate has some particular issues relating to the quality of some of the housing in the area, the layout of the... View Project
Bridge School, Ipswich
Two halves of a school will be able to join together after planning approval was granted for new state-of-the-art facilities at a site in Sprites Lane. The Bridge School in Ipswich is attended by about 108 pupils aged three to... View Project
Brighton ‘Waste House’
The Brighton Waste House investigates strategies for constructing a contemporary, low energy, permanent domestic building using over 85% ‘waste’ material drawn from household and construction sites. When fully completed The Waste House will be one of the first A* energy-efficient... View Project
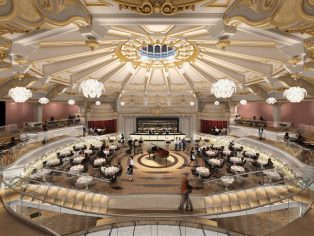
Brighton Hippodrome
Alaska Development Consultants aims to transform the Hippodrome in Brighton to create a new entertainment hub linking with Dukes Lane and the rest of the famous Brighton Lanes. This vision includes the restoration of the former Mecca Bingo Hall as... View Project
