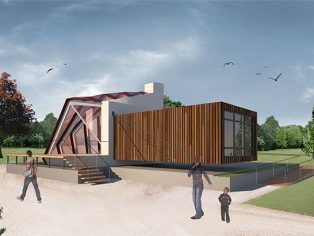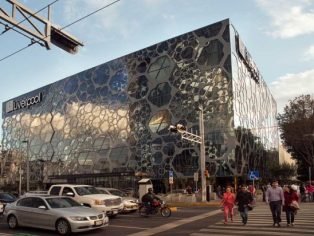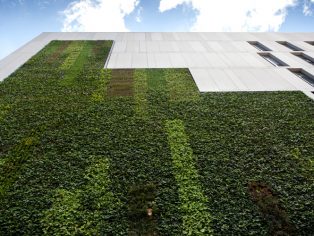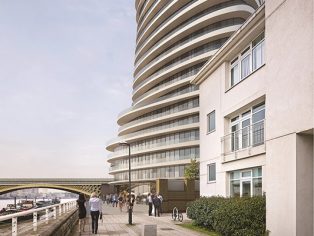
Liv-Lib’ house
The Liv-Lib’, project presented by the Team Paris at Solar Decathlon Europe 2014, is a residential complex collective designed to address the problem of density of population in the Île-de-France while contributing to the development of a sustainable... View Project







